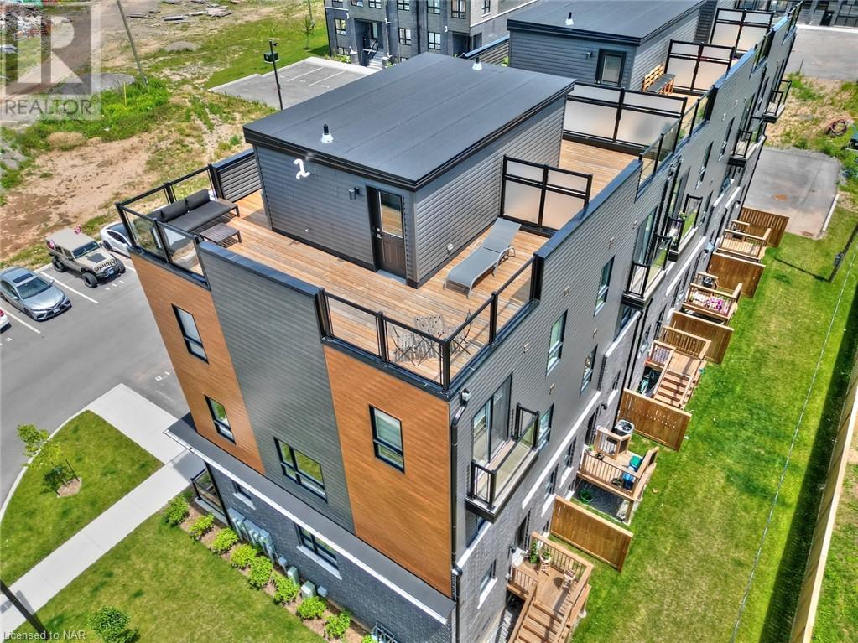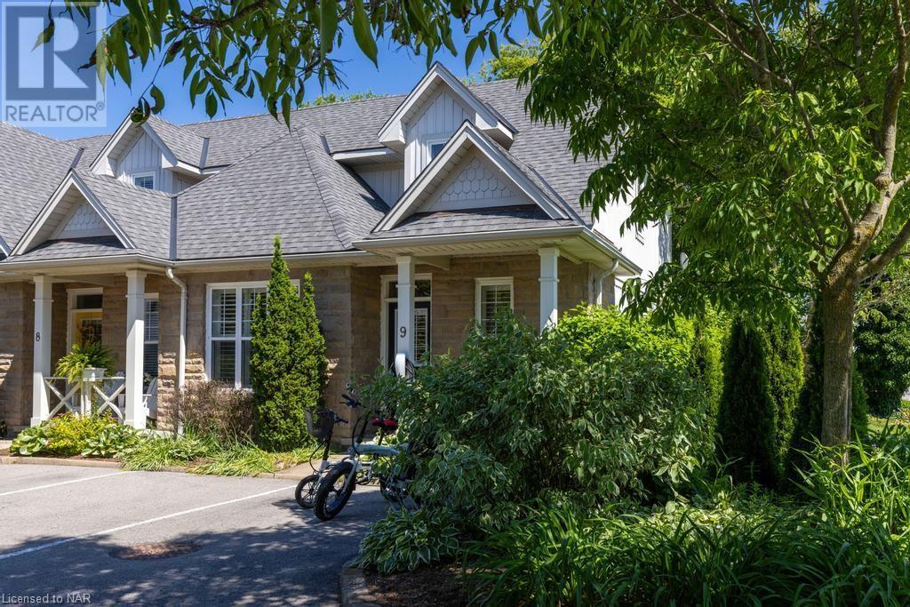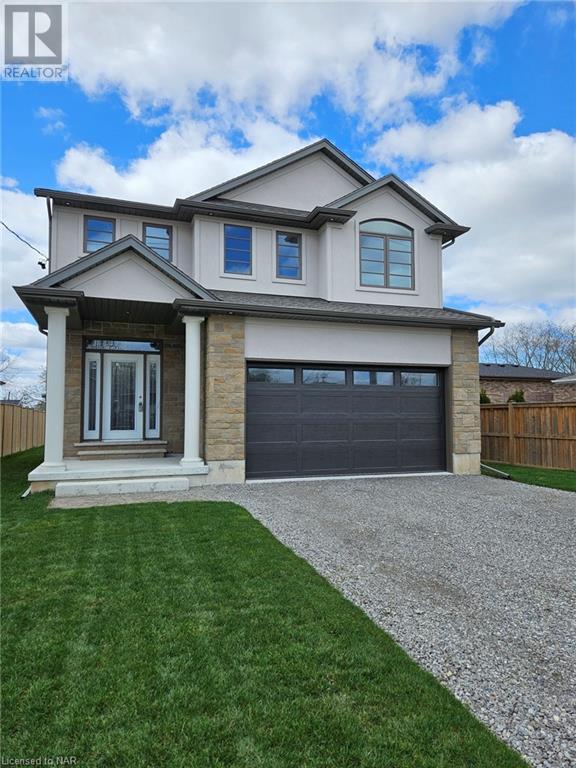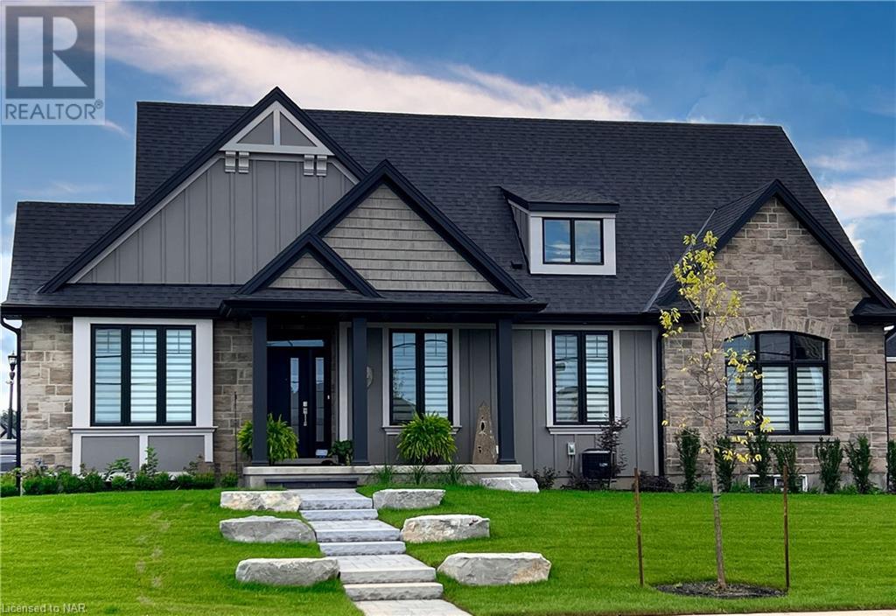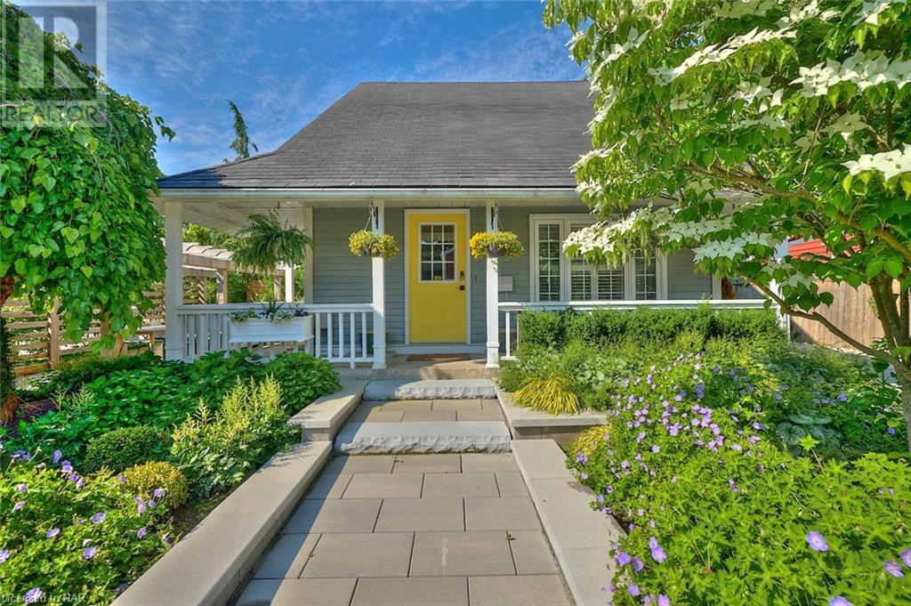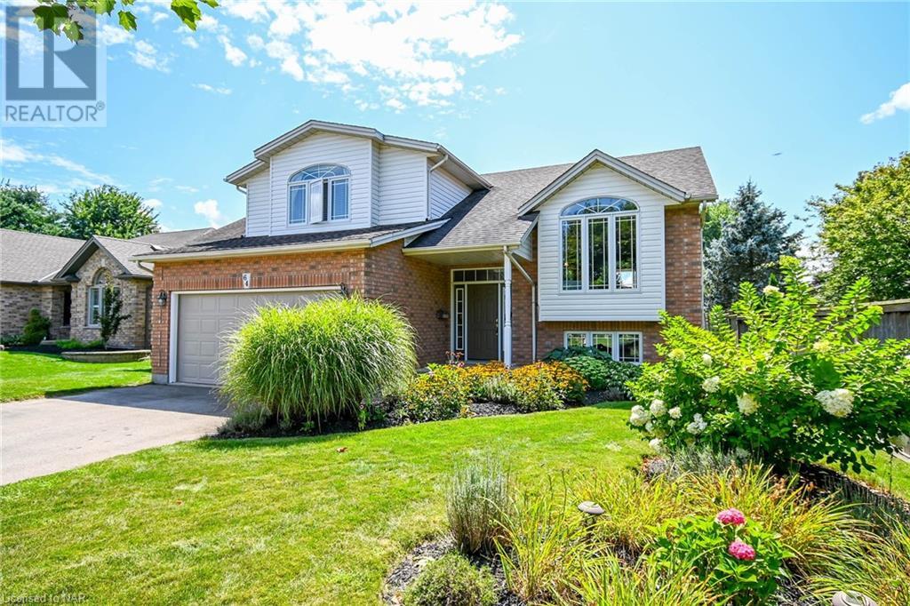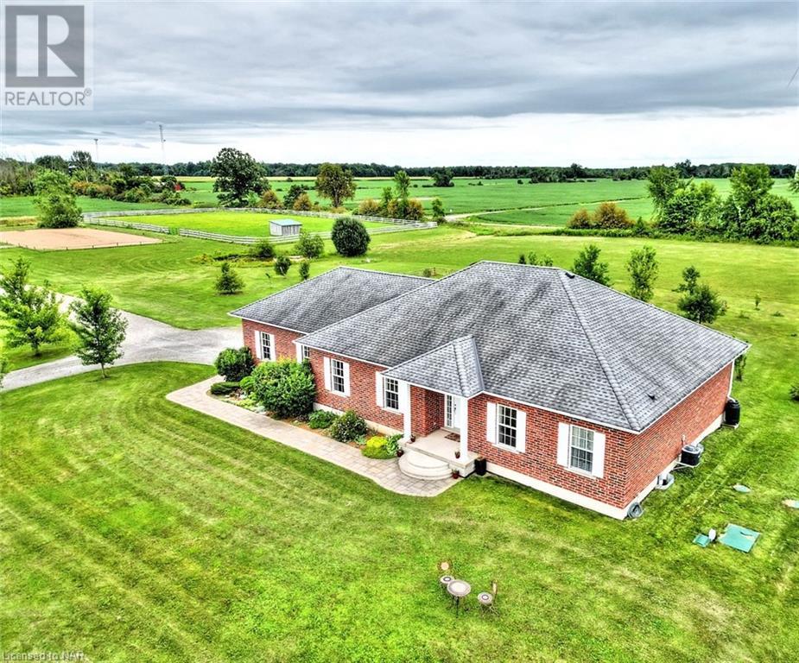6705 CROPP Street Unit# 112
Niagara Falls, Ontario L2E5J8
| Bathroom Total | 3 |
| Bedrooms Total | 2 |
| Half Bathrooms Total | 1 |
| Year Built | 2023 |
| Cooling Type | Central air conditioning |
| Heating Type | Forced air |
| Heating Fuel | Natural gas |
| Stories Total | 3 |
| 2pc Bathroom | Second level | Measurements not available |
| Living room/Dining room | Second level | 14'4'' x 19'0'' |
| Kitchen | Second level | 10'1'' x 8'6'' |
| 4pc Bathroom | Third level | Measurements not available |
| Bedroom | Third level | 10'0'' x 10'0'' |
| 4pc Bathroom | Third level | Measurements not available |
| Primary Bedroom | Third level | 10'0'' x 12'6'' |
| Laundry room | Third level | Measurements not available |
| Foyer | Main level | Measurements not available |
| Utility room | Upper Level | Measurements not available |
YOU MIGHT ALSO LIKE THESE LISTINGS
Previous
Next
























